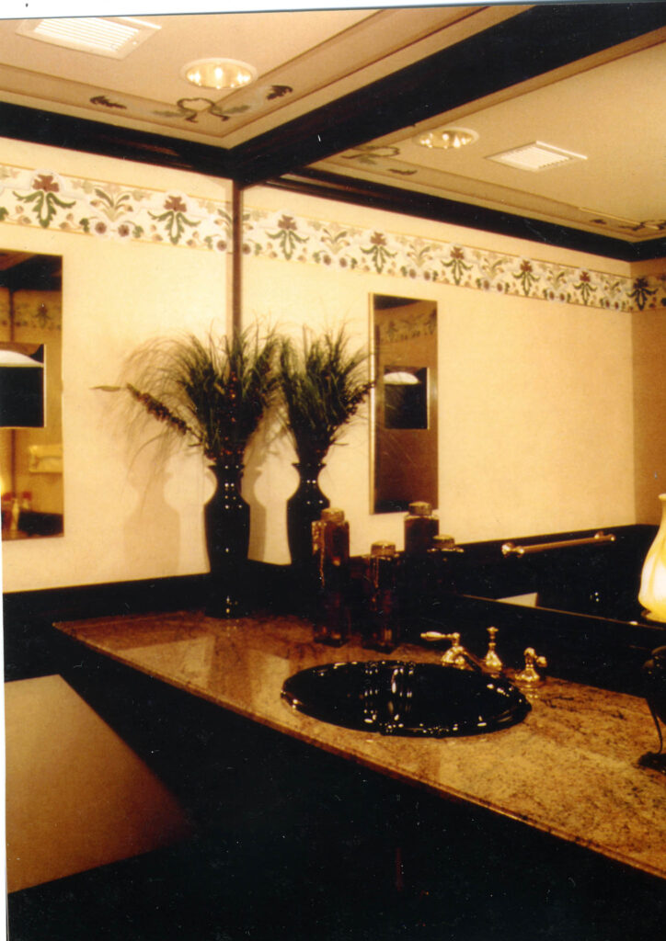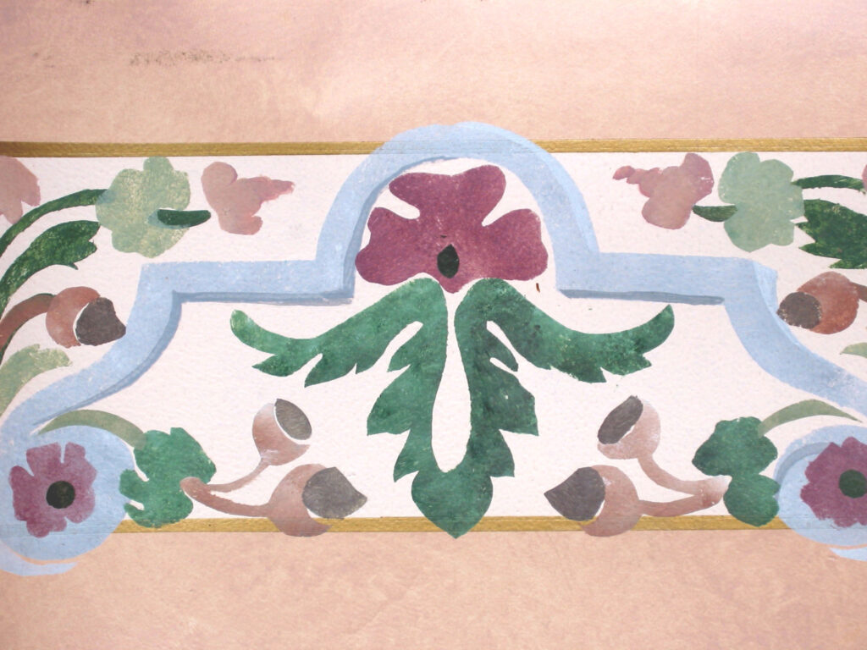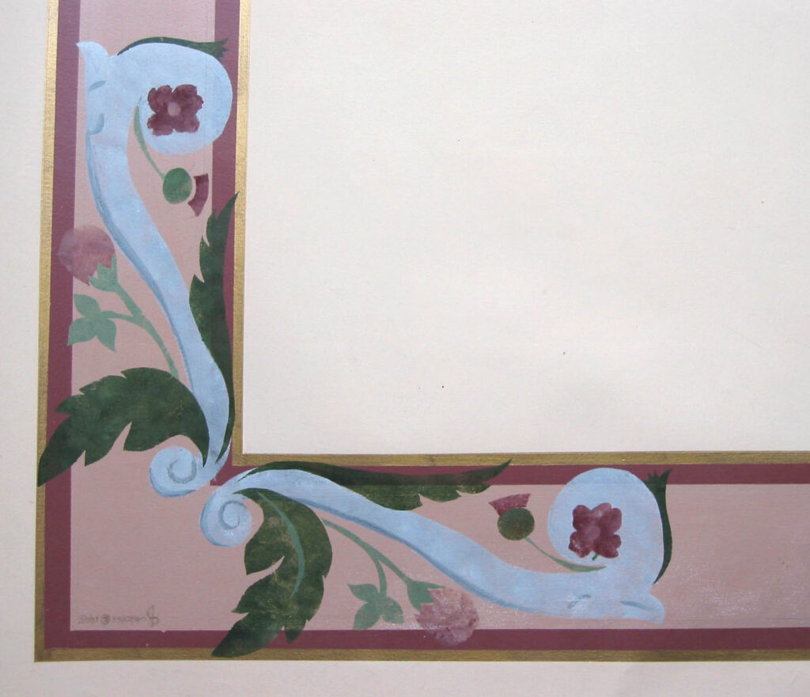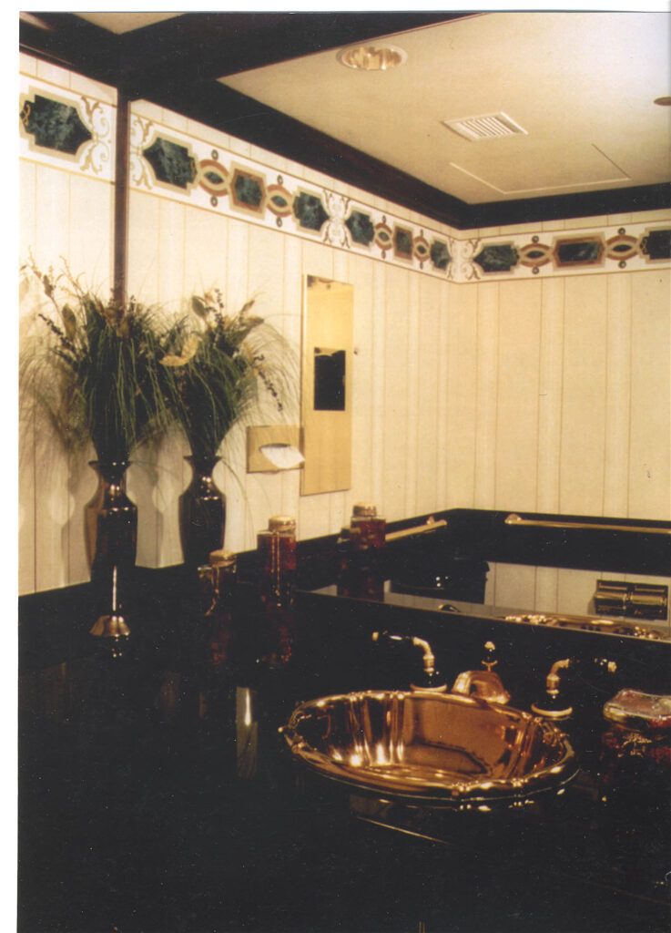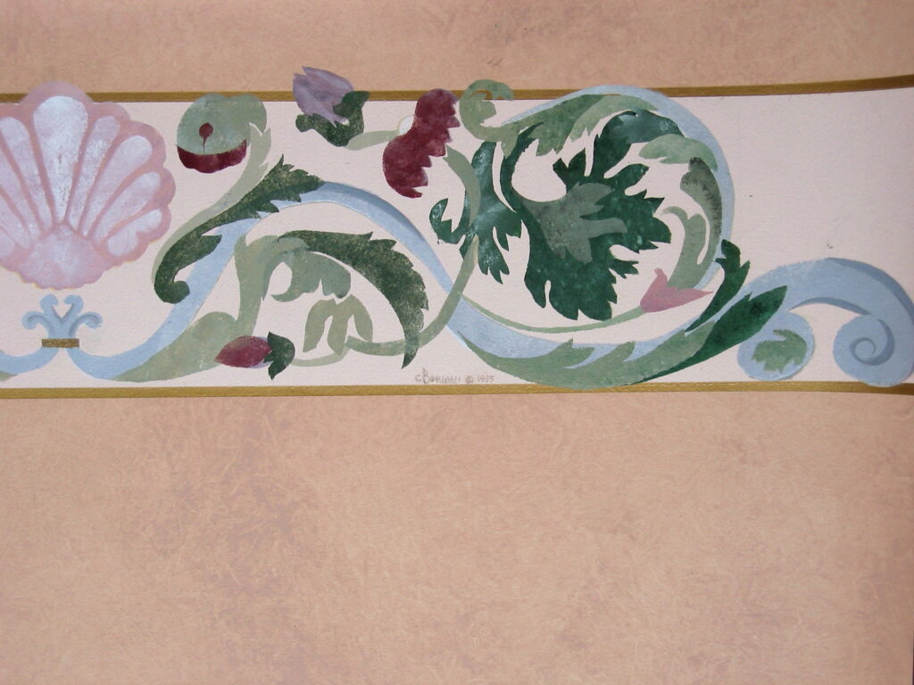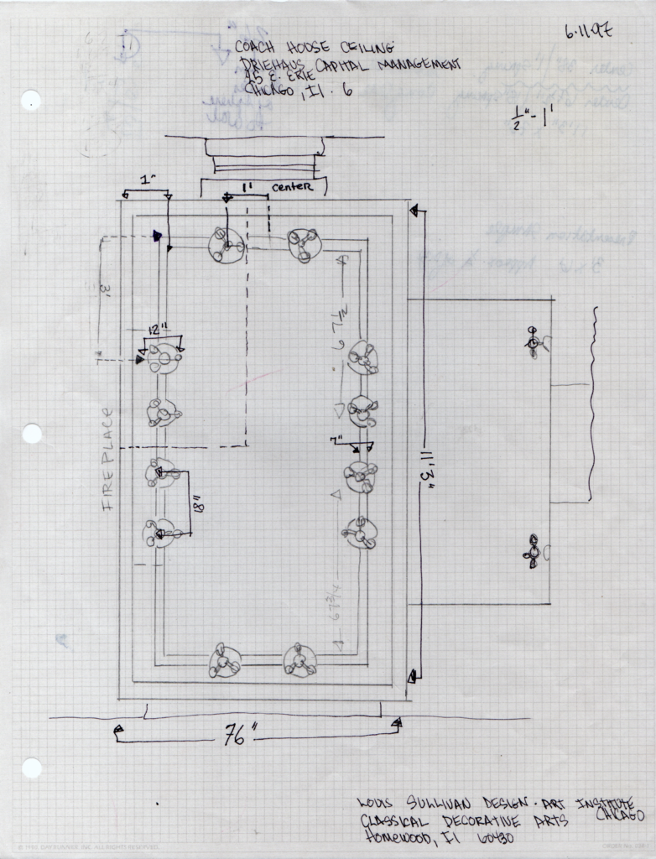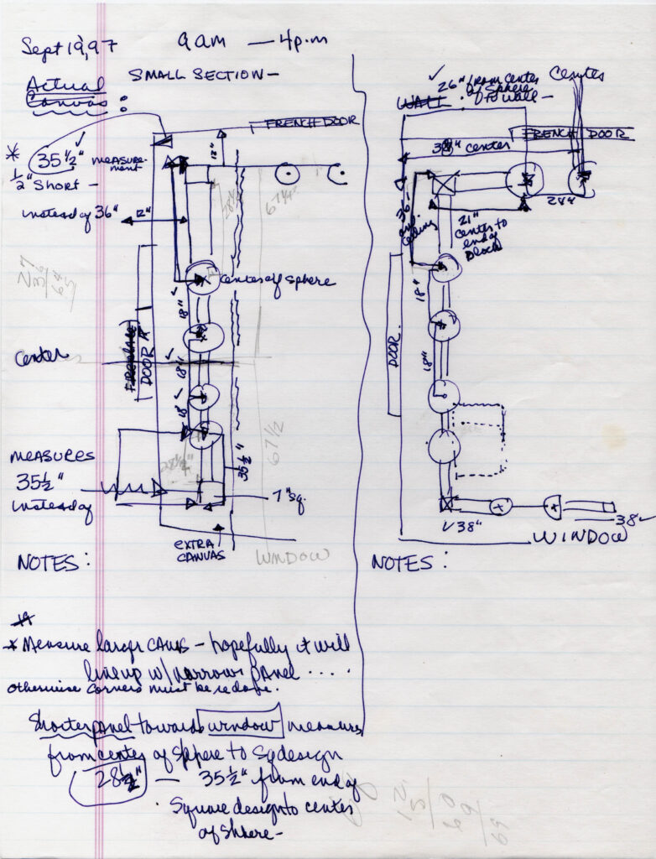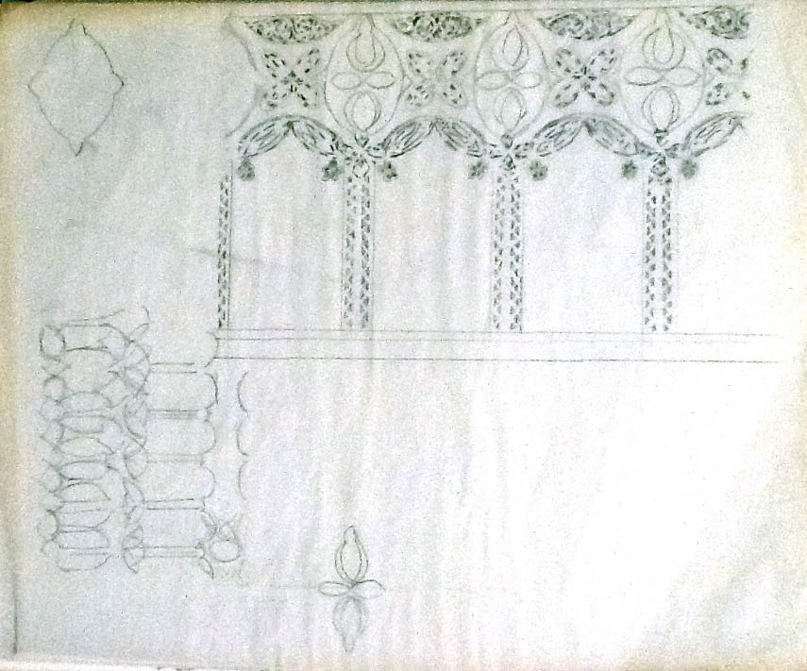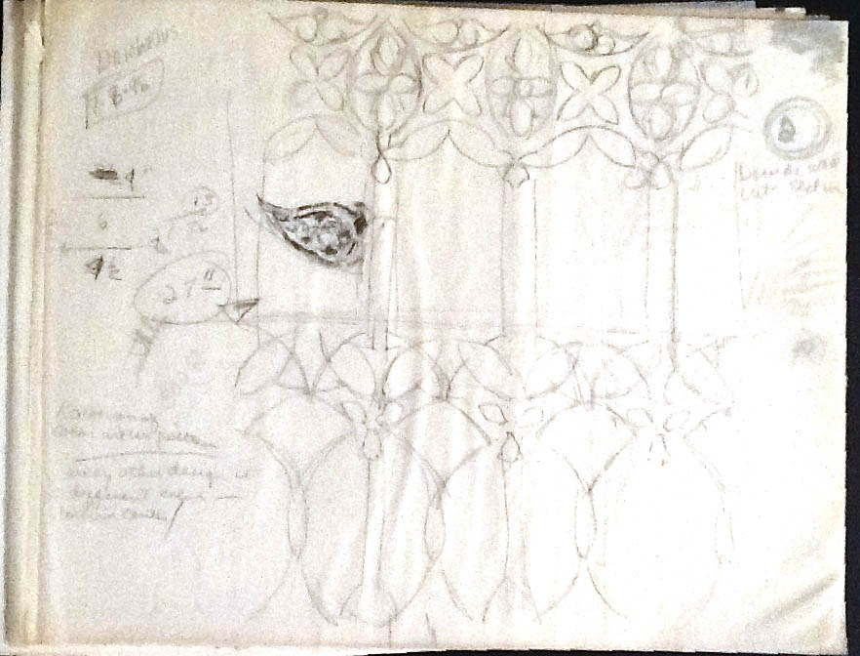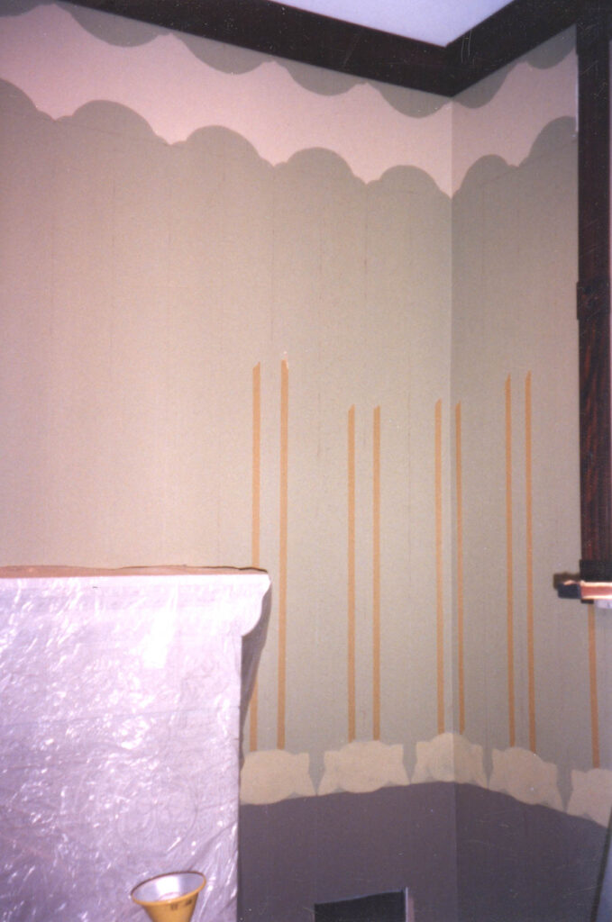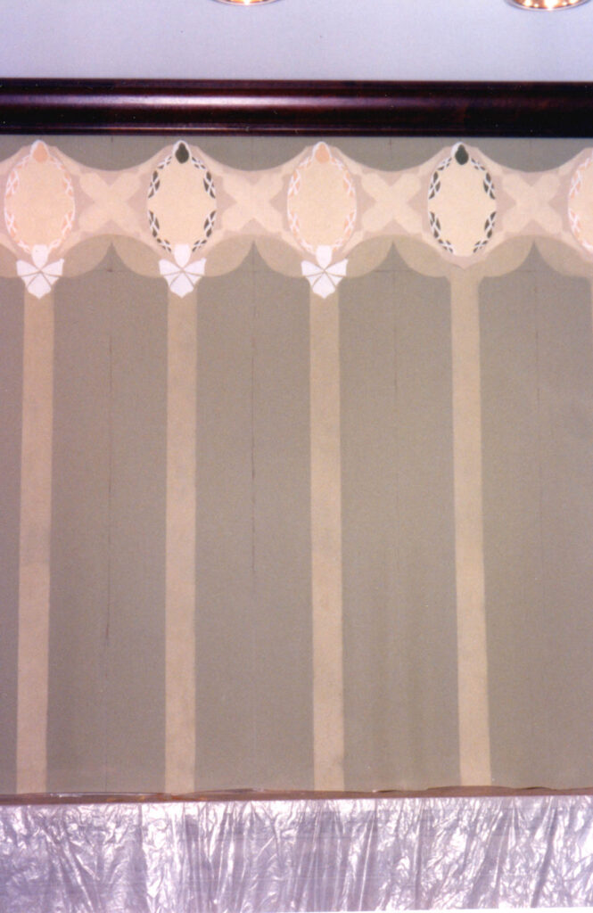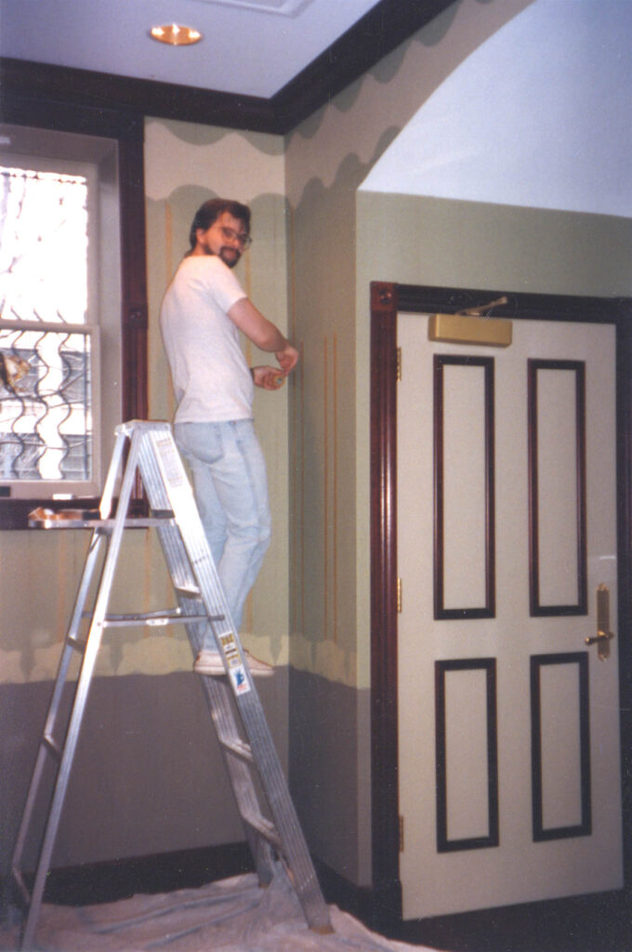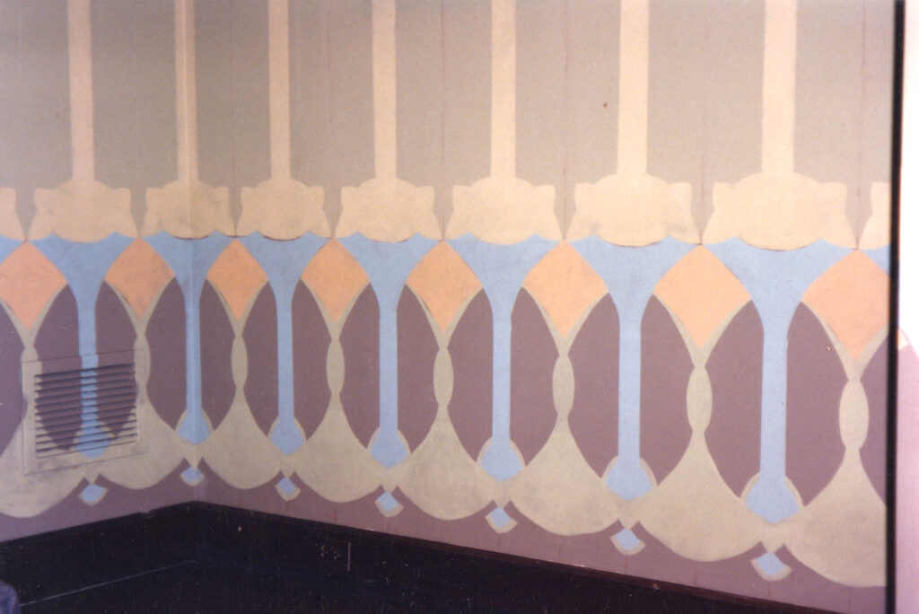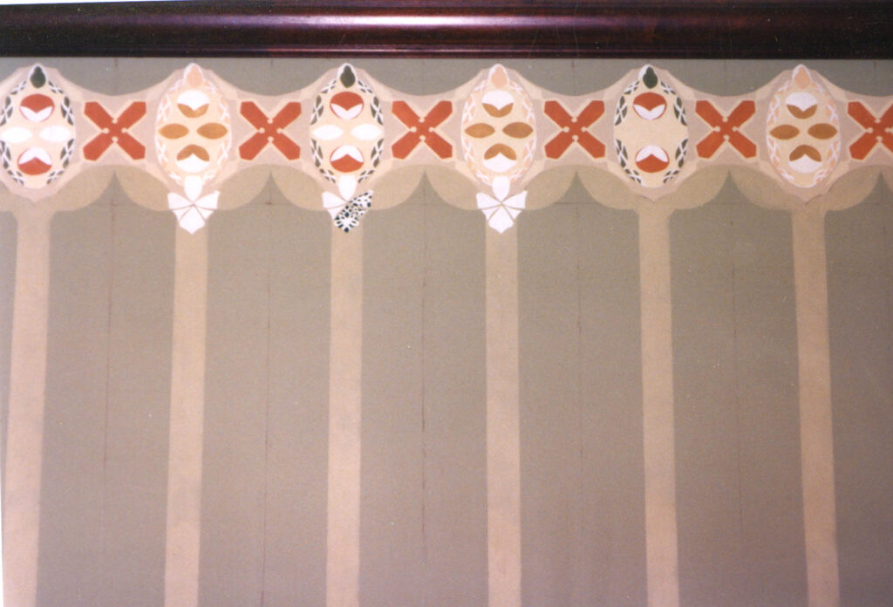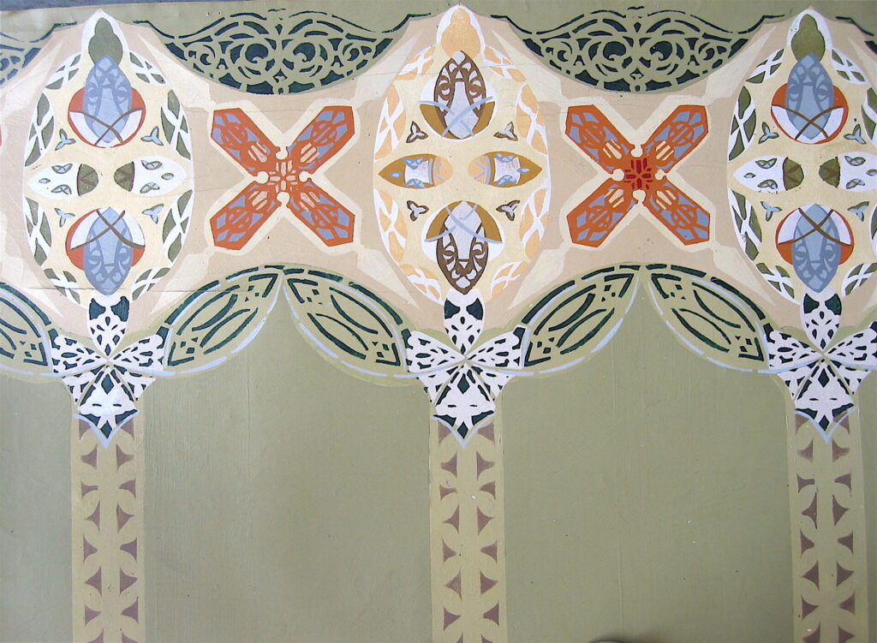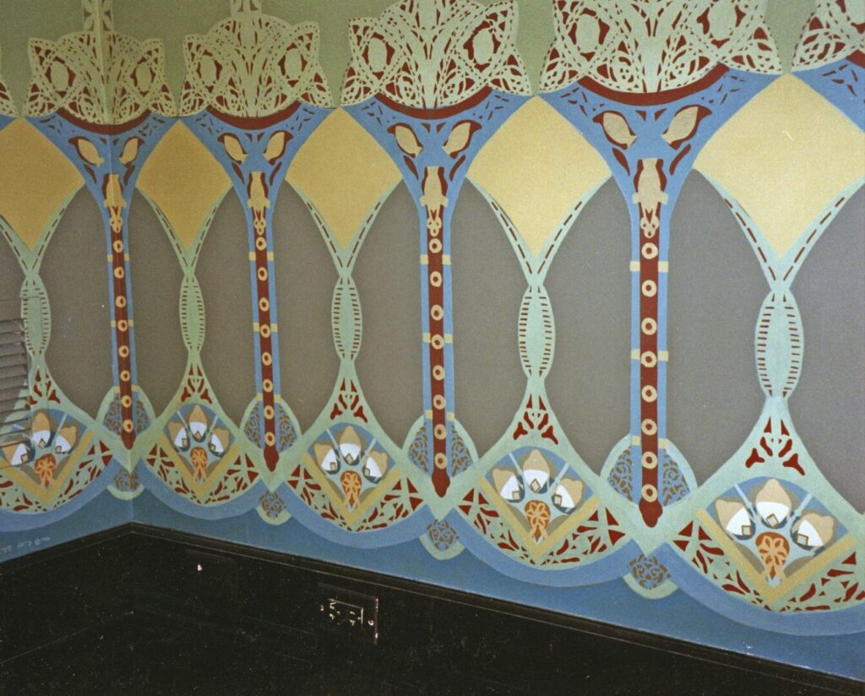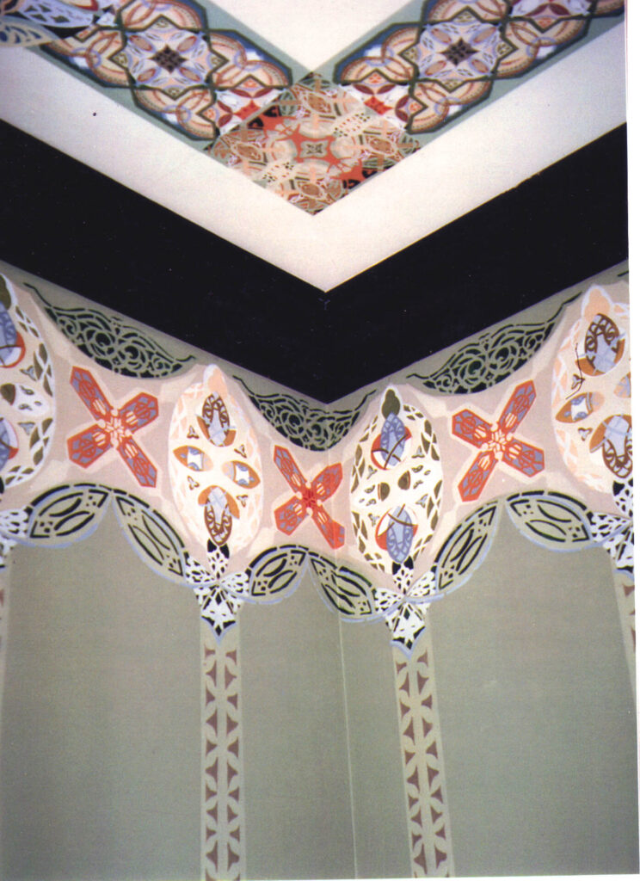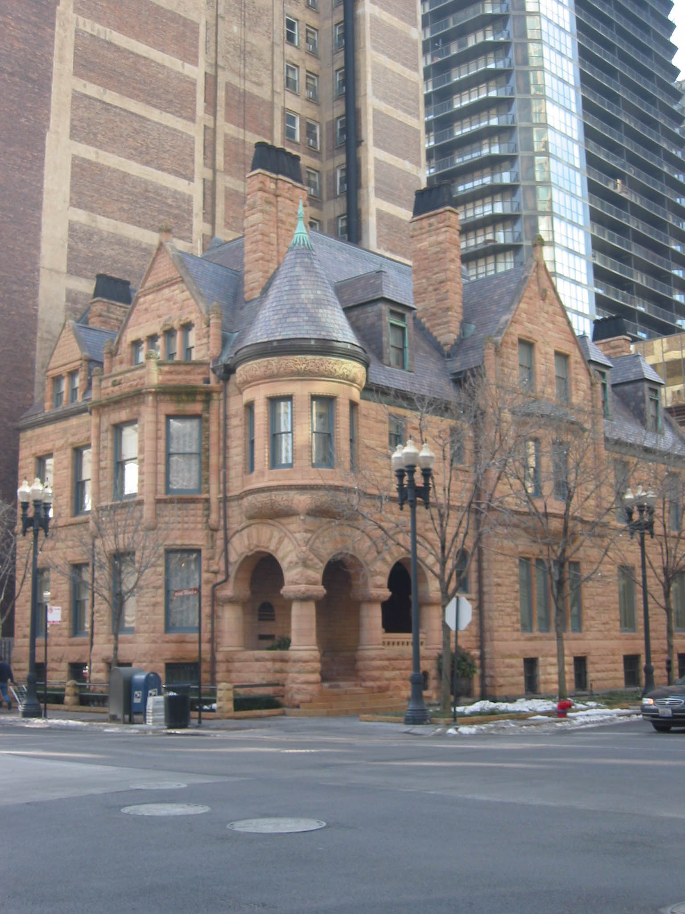
…more artistic musings
THE CABLE HOUSE is a Richardsonian Romanesque style manson was built by Cobb & Frost in 1886 for Ransom R Cable, president of the Chicago, Rock Island and Pacific Railway. Designated as a Chicago Landmark on October 2, 1992. The investment firm of Driehaus Capital Management, Inc. currently own and occupy the building.
The Richard Driehaus assignment was a multi facet project requiring several years to complete. The work of RENAISSANCE and BAROQUE artists were researched extensively. Relying on ART DECO, BAROQUE and Louis Sullivan designs as historical references, while incorporating personal sketches from nature studies. CLASSICAL DECORATIVE ARTS was able to transform the six bathrooms, entry foyer ceiling and the CARRIAGE HOUSE of this mansion into unique timeless jewels.
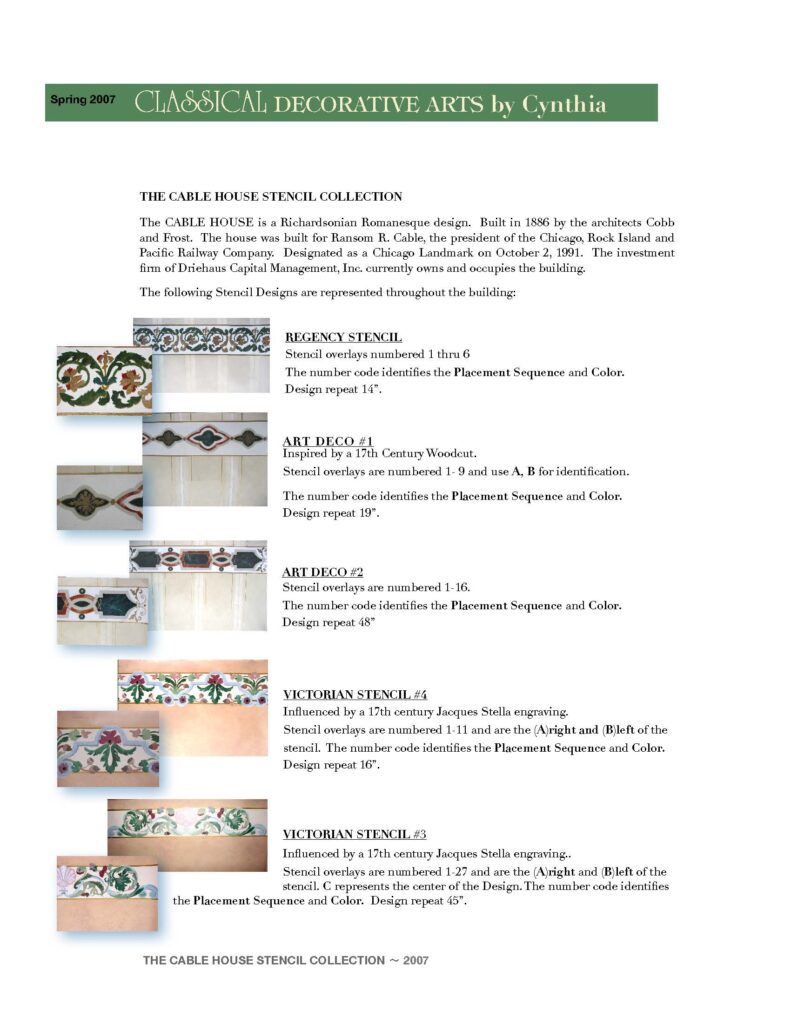
STENCIL COLLECTION PROMOTIONAL BROCHURE
GIOVANNI BATTISTA TIEPOLO inspiried CEILING MURAL ~ by CLASSICAL DECORATIVE ARTS ~ Driehaus Capital Management
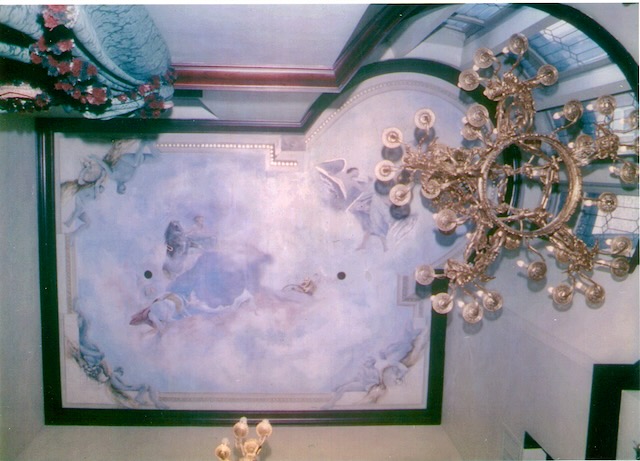
MURAL was painted while on scaffolding suspended 20 feet. Executed in oil and taking approximately 420 hours to complete.
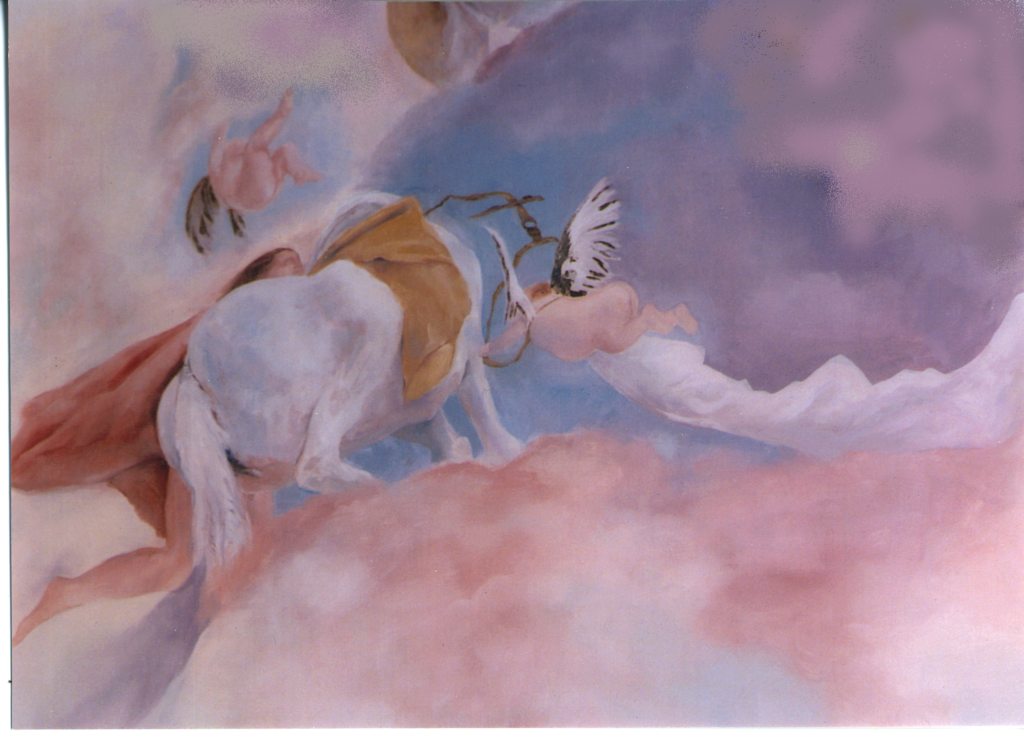
DETAIL of CEILING MURAL ~ Driehaus Capital Management
In 1996 CLASSICAL DECORATIVE ARTS recreated the reconstructed TRADING ROOM wing at Driehaus Capital Management, 25 East Erie in Chicago, IL. Project required extended onsite museum research and months of studio preparation before work could commence at the Cable House. Several approaches were used to bring the project to completion.
AFTER walls were measured and the appropriate scale of design determined to recreate the LOUIS SULLIVAN Stock Exchange, stencils were applied to the walls. Afterwards, the ceiling canvas reproduction was completed in the studio and hung by a professional.
The walls of the recreation required CLASSICAL DECORATIVE ARTS to use 64 hand drawn and cut stencil overlays and 33 individually mix-to-match colors prepared on site to reproduce the room as Louis Sullivan originally intended.
THE ETCHED GLASS transom window, above the French door was inspired by Sullivan and designed by CLASSICAL DECORATIVE ARTS.
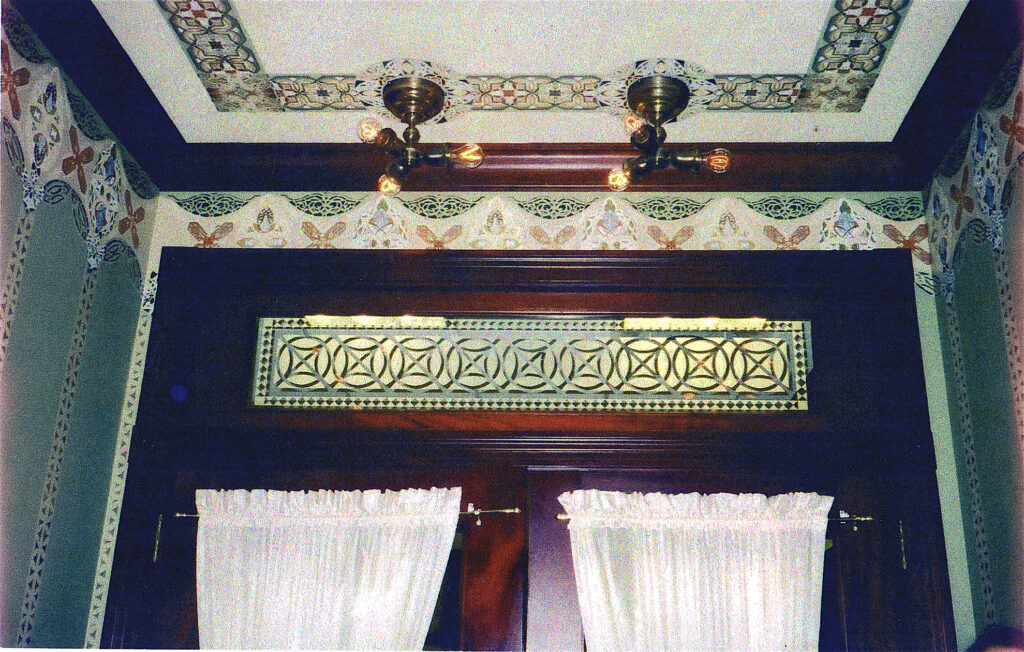
Transom Window Preliminarily Sketches
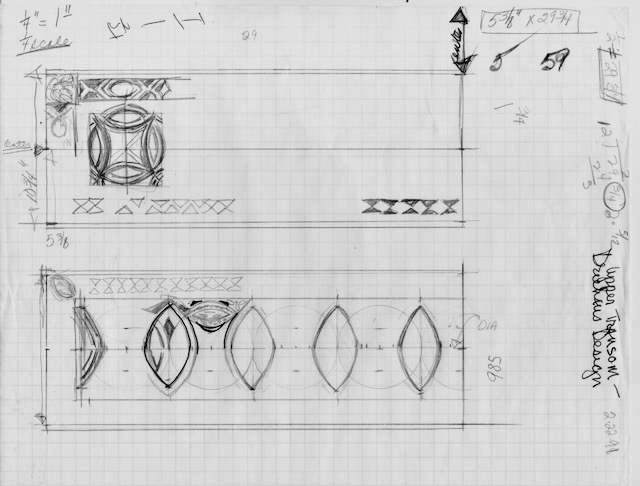
LOUIS SULLIVAN STENCIL COLLECTION PROMOTIIONAL BROCHURE
Architects Louis Sullivan and Dankmar Adler designed the original Chicago Exchange, built in 1893-94. When the Stock Exchanged was demolished in 1972, sections of Sullivans’ elaborate stenciled decorations, molded plaster capitals and art glass were preserved from the TRADING ROOM. Using these fragments from the Art Institute of Chicago was then able to reconstruct the Trading Room in its new wing in 1976-77.

